The Former Benedictine Abbey in Fort Augustus is now closed to the public You can still see this magnificent 19th centaury building from the towpath, running down the side of the Caledonian Canal to Loch Ness and The Boat House Restaurant (formally the Abbey boat house)
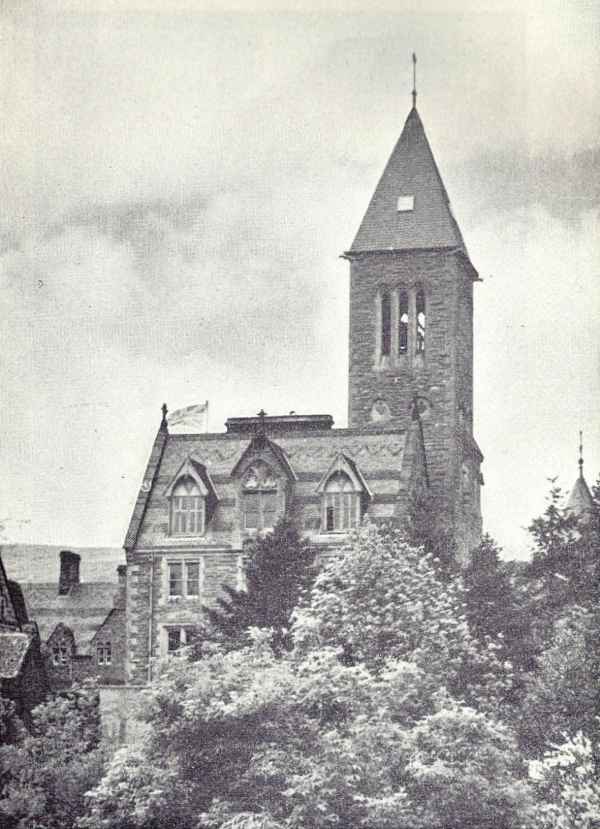
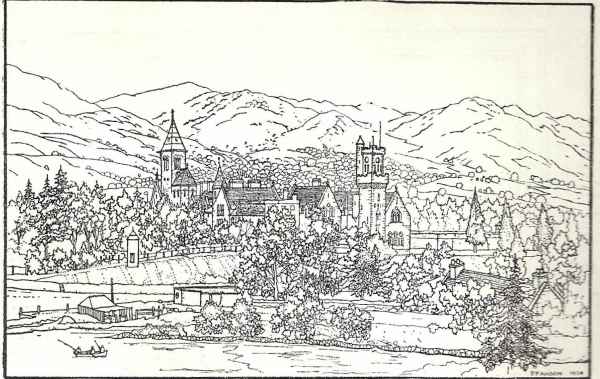
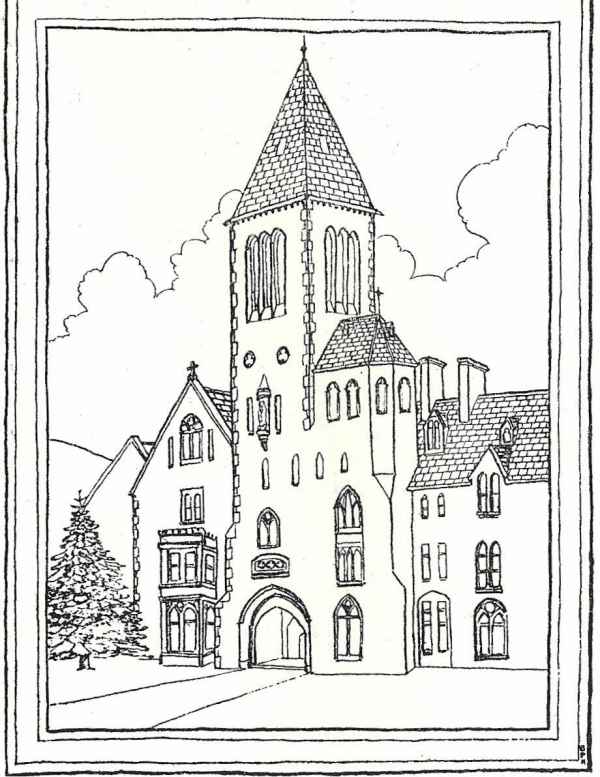
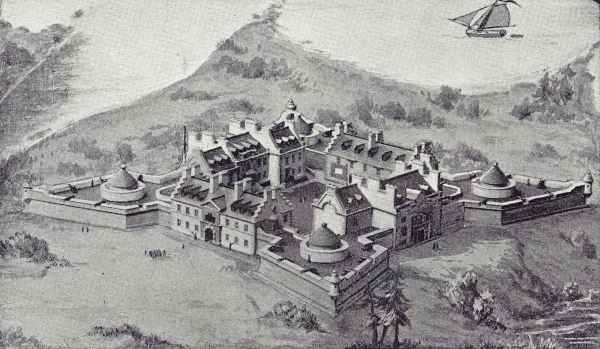
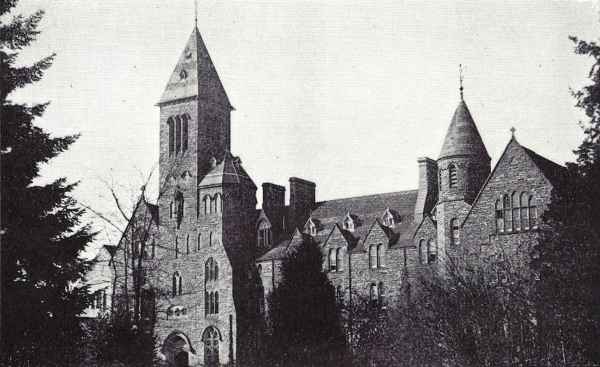
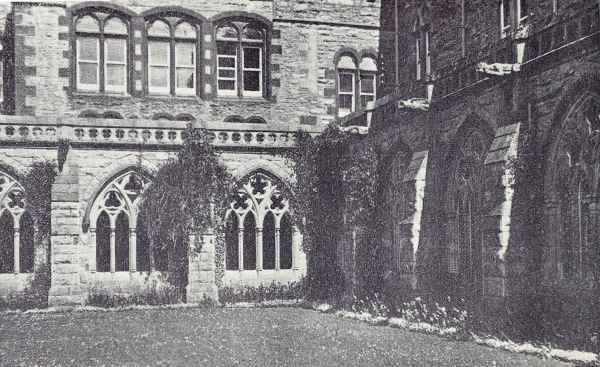
Parts of the Abbey are open to visitors. Entering the Hospice by the covered bridge already mentioned, the visitor finds himself in a narrow passage lighted by small Gothic windows whose recesses are fitted with seats for the poor who are frequently found there, awaiting the food distributed to such applicants. Thence he passes into a lofty entrance hall from which ascends a flight of stairs to the upper rooms. In this hall stands a very fine model of the old fort made by one of the Brothers of ,the community. Original drawings from the War Office were lent by the authorities for the construction of this model. This hall never was part of the original fort; the low round arch leading into the building was the chief entrance from the drawbridge. The passage vaulted with brick which is entered through this arch has on either side vaulted apartments which originally served as guardrooms, but have been converted into reception-rooms for visitors; that on the left adjoins a low arch of brick-now leading to a private staircase-which tradition says formed part of the dungeon into which Lord Lovat was thrown after his capture in 1746.A small vaulted room, situated near the door leading into the cloisters and entirely unlighted, was once occupied by the fire-engine belonging to the old fort. The Abbey had acquired in the course of time an exceptionally fine collection of relics of various saints of the Catholic Church-some of them the gift of Pope Leo XIII; in. the opinion of some of the artists of the community, this disused apartment suggested an ideal storehouse for these treasures. Accordingly the place was decorated by mural paintings after the style of the Roman Catacombs the figures of the saints being modelled from members of the Fort Augustus community. The stone altar was designed and made in the Abbey, and the crucifix is inset with coloured pebbles brought from the Catholic Hebrides. This sanctuary is known as the Chapel of Holy Relics.Over the doorway opposite the Chapel of the Relics, may be seen an .extremely interesting and valuable early Roman stone relief, presented to the Abbey some years ago by Mrs Turnbull of Hailes (Midlothian), into whose garden wall It had been built centuries before. The relief, part of which is in perfect preservation, represents, seated in front of an altar or shrine, the figures of the three mother-goddesses, or matres campestres, whose cult was Widely spread in certain districts during the first and second centuries of the Christian era. Altars with these triple figures have been found in various localities In Germany, France and England; but the extraordinary and unique Interest of the Hailes relief is that it is the only one known to exist in Scotland. The central figure holds in her hand a large bunch of grapes-an almost certain proof, experts believe, that the shrine was designed and wrought by sculptors from the Rhineland. The relief is duly scheduled in the lists of H.M. Office of Works (Scotland) as a monument of national importance.The stately staircase, with its carved and panelled dado, which runs round three sides of the entrance hall, is the chief approach to the guest rooms above. Carved figures of birds, placed at intervals upon the balustrade, are emblematical of the virtues demanded of his sons by St Benedict. In his rule, when they entertain guests. The owl signifies vigilance; the pelican, self-denial; the dove gentle courtesy. The raven, with the bread in his beak, besides, typifying hospitality, bears an allusion to St Benedict s pet bird, more than once spoken of by his biographer. The great chairs (early 18th century) in the Hall came from Costessie Hall, Norfolk, the seat (now demolished) of the Jerninghams, Barons Stafford. Simon, 13th Baron Lovat, whose mother was a Jerninghams, presented them to the Abbey. The chairs are thought to be by Grinling Gibbons or one of his pupils. They show his mark, the split pea-pod, and their superb craftsmanship reminds one of other examples of Gibbons, work.
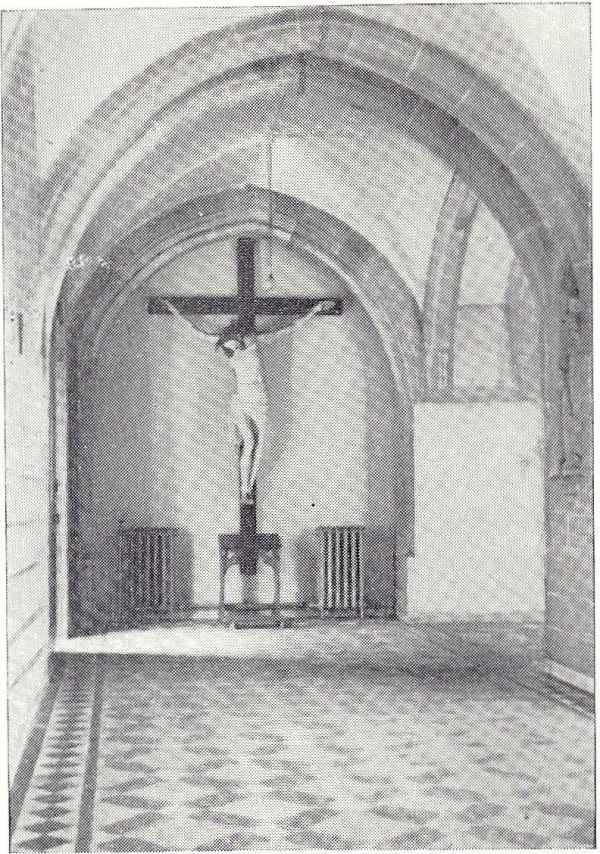
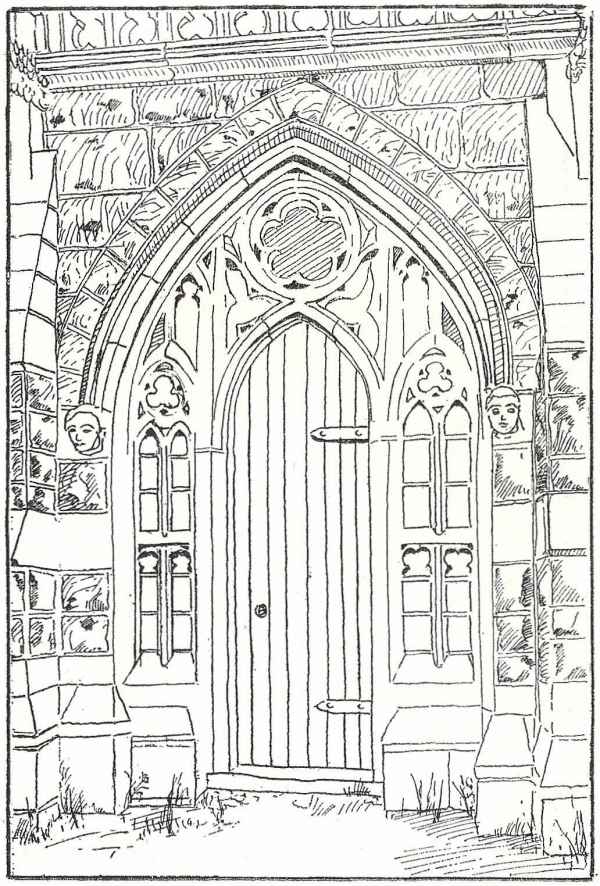
Facing us at the end of this north cloister is the monastic Refectory. It is a lofty hall, some fifty feet in length; its linen-moulding wainscoting is copied from the oaken dado at Magdalen College, Oxford, formerly in the refectory of Abingdon Abbey. At the extreme end, under three long Gothic windows, filled with stained glass, is the table of the Abbot and guests. On either side, close to the wall, down the whole length of the Refectory, are narrow tables for the community; only one side of these tables is occupied-that near the wall; the other side is free for the convenience of serving. According to St Benedict,s injunctions, every member of the community except the superior takes his, weekly turn in waiting, upon his brethren at table, Opposite the Abbot,s seat, at the side of the entrance door, is a pulpit jutting out from the wainscot at a considerable height from the floor; it is reached by a flight of steps bordered by a. graceful Gothic balustrade of carved pine. From this pulpit, after a chapter from the Holy Scriptures, some spiritual or historical work is read during the meal. This is another practice prescribed by St Benedict to his sons.Not only the large windows already mentioned, but also the row of smaller ones extending down one side of the Refectory, are filled with heraldic glass, depicting the armorial bearings of the chief benefactors who assisted with their alms in the erection of the buildings.
On the basement floor below the Refectory is carried on continually the work of the Abbey Press. The printing office is supplied with modern cylinder and platen presses, driven by electric power; and excellent work of every description is turned out-religious, liturgical, educational, descriptive, and general. The work of the Abbey Press includes the annual Ordo (the order of Divine Service), successive editions, of the Benedictine Rule, the School Magazine ("The Corbie"), many books privately printed for their authors, and a very beautiful collection of Papal Bulls addressed to the English Benedictines. The last-named volume has been commended in many quarters as a particularly fine specimen of private typography. In connection with the printing press there is also an extensive photographic department; and dark rooms furnished with modern appliances and bookbinding of high quality is also carried on, on the premises
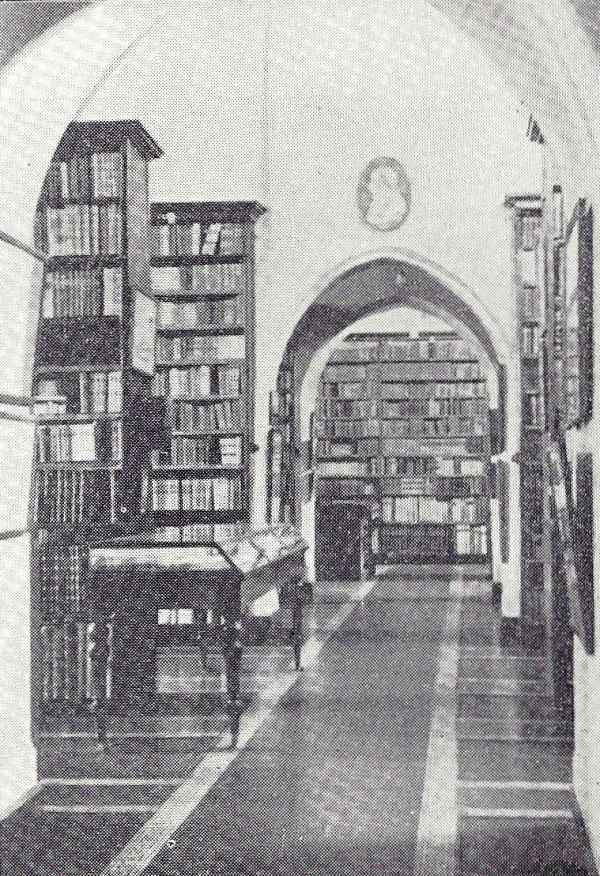
The east cloister leads to an open space under the tower, where the chief staircase of stone is approached through broad arches; supported on massive round pillars. This is the most picturesque of all Pugin,s work in these buildings. On the wall of the staircase hangs a large painting by Szoldatics (a Polish artist in Rome) of St Benedict,s vision of St Germanus. At the foot of the stairs is the monks:, recreation room or "Calefactory," a fine apartment with large bay windows and a massive carved stone mantel- piece: here are cases containing a rare collection of Brazilian birds, some valuable books and pictures; and, under glass, a perfectly executed model of York Minster. The eastern cloister is extended to lead into the north choir aisle of the Church. On the right of this cloister is the lofty Chapter-house, forty feet long, with a tiled floor designed by Pugin. Here is the Abbot,s central seat, and on either side, stalls for the community
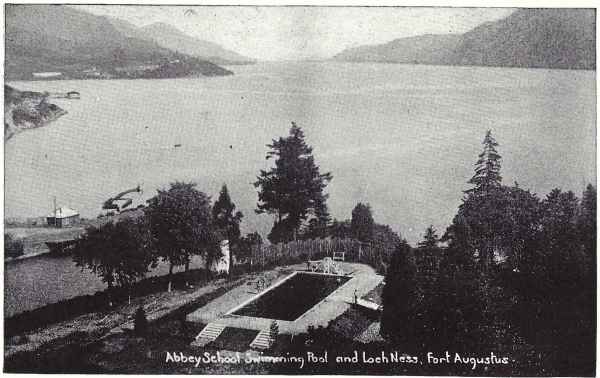
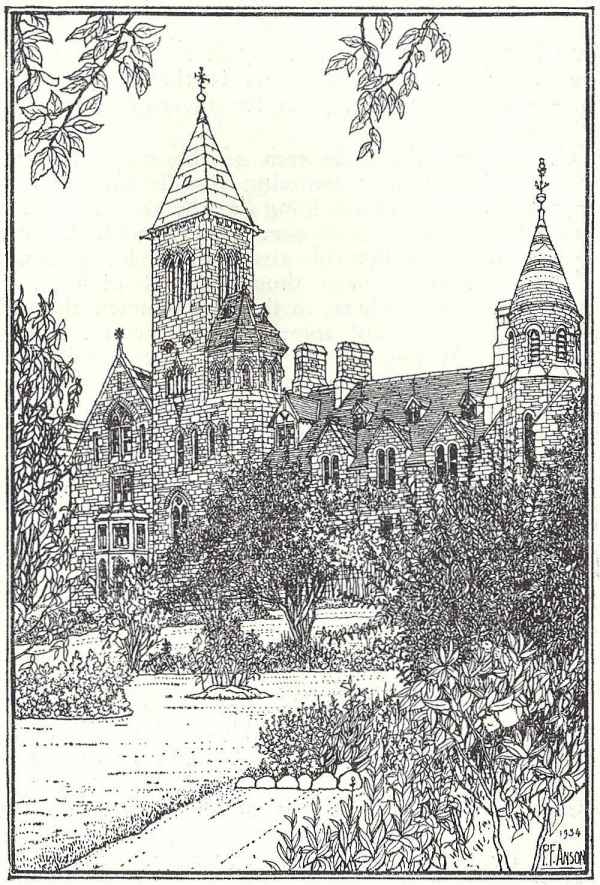
We pass down the south cloister, the walls lined with beautiful cream-coloured stone from Brora, in Sutherland, to reach the Sacristy. It is a Gothic building (originally intended for a drawing school or scriptorium, opening from a low-roofed vestibule on three lofty arches on octagonal stone pillars, and has an apsidal termination at each end. All the church vestments and other objects connected with the Divine service are kept here; and in the eighty-five years since the foundation of the Abbey many treasures of ecclesiastical art have been accumulated. Among these are numerous sets of richly embroidered vestments; a chasuble, mitre and silver cruets brought from the suppressed Scots Abbey of Si James at Ratisbon; a precious and notable relic of the Holy Cross in a reliquary of ivory and gold; a silver-gilt monstrance ins-et with diamonds once forming part of a tiara; many costly gold and silver chalices set with precious stones; and other treasures too numerous to mention. The principal vesting table is a very fine specimen of carved Spanish oak; it was presented to the Abbey by Lord Lovat.
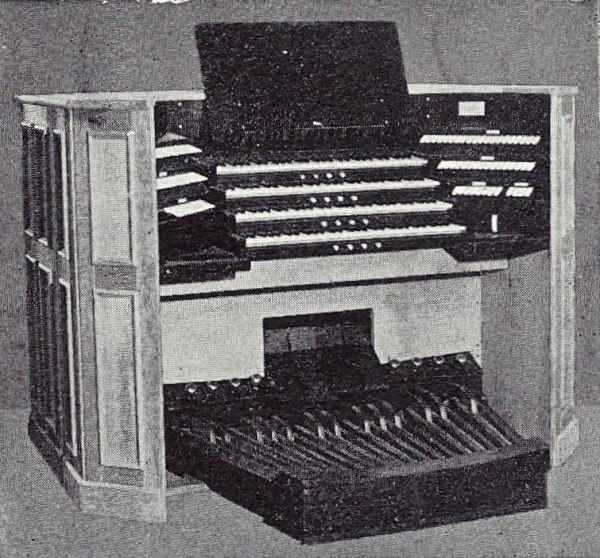
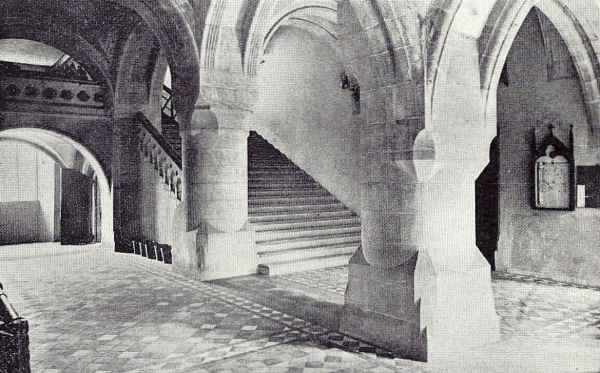
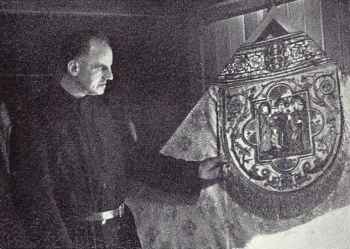
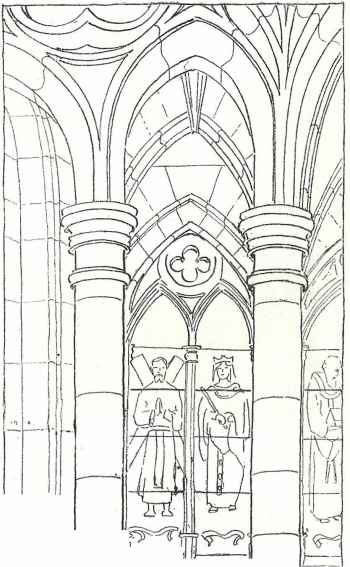
Scottish STL licence # HI-50469-F
© Copyright 2024 Abbey Cottage Loch Ness
Website By: Me & 'all